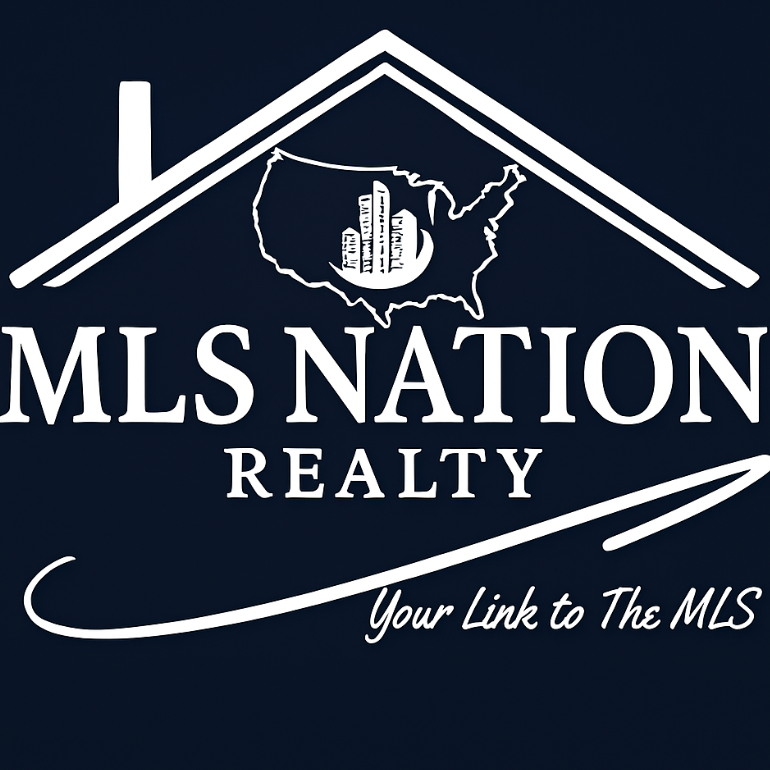
UPDATED:
Key Details
Property Type Condo
Sub Type Condominium
Listing Status Active
Purchase Type For Sale
Square Footage 1,722 sqft
Price per Sqft $229
MLS Listing ID B1632505
Style Patio Home
Bedrooms 3
Full Baths 2
Construction Status Existing
HOA Fees $248/mo
HOA Y/N No
Year Built 2000
Annual Tax Amount $6,967
Lot Size 3,920 Sqft
Acres 0.09
Lot Dimensions 44X91
Property Sub-Type Condominium
Property Description
Property Highlights include: 3 Large Bedrooms & 2 Full Bathrooms, 2nd floor loft area that can stay as a loft could easily be a 3rd bedroom if needed or used as an office, Bright and inviting family/dining room combo with cathedral ceilings and gas fireplace, Updated kitchen with quartz countertops new backsplash and hardwood flooring with all appliances included, Convenient 1st-floor laundry and Spacious full basement offering ample storage or finishing potential, Private patio with Kohler awning including screened side panels – ideal for relaxing or entertaining with no rear neighbors, New whole-house generator for peace of mind, 2-car attached garage with epoxy floor, Gleaming hardwood floors and quality finishes throughout. The monthly HOA of $248 covers lawn mowing, snow removal, water and garbage. This home combines easy, single-level living with upscale features in a prime golf course location. Taxes around $7000 before any deductions so whether you're downsizing, retiring, or simply looking for maintenance-free living, this is a must-see!
Location
State NY
County Erie
Area Cheektowaga-143089
Direction gps
Rooms
Basement Full
Main Level Bedrooms 2
Interior
Interior Features Ceiling Fan(s), Cathedral Ceiling(s), Eat-in Kitchen, Home Office, Living/Dining Room, Quartz Counters, Bedroom on Main Level, Convertible Bedroom, Loft, Bath in Primary Bedroom, Main Level Primary, Primary Suite
Heating Gas, Forced Air
Cooling Central Air
Flooring Carpet, Hardwood, Tile, Varies
Fireplaces Number 1
Equipment Generator
Fireplace Yes
Appliance Dryer, Dishwasher, Electric Cooktop, Electric Oven, Electric Range, Free-Standing Range, Gas Water Heater, Microwave, Oven, Refrigerator, Washer, Water Softener Owned
Laundry Main Level
Exterior
Exterior Feature Awning(s), Patio
Parking Features Attached
Garage Spaces 2.0
Utilities Available Sewer Connected, Water Connected
Amenities Available Other, See Remarks
Roof Type Asphalt
Porch Open, Patio, Porch
Garage Yes
Building
Lot Description On Golf Course, Rectangular, Rectangular Lot, Residential Lot
Sewer Connected
Water Connected, Public
Architectural Style Patio Home
Structure Type Vinyl Siding,Copper Plumbing
Construction Status Existing
Schools
School District Lancaster
Others
Pets Allowed Negotiable, Yes
HOA Name Harmon homes
HOA Fee Include Common Area Maintenance,Maintenance Structure,Sewer,Snow Removal,Trash,Water
Senior Community No
Tax ID 143089-092-750-0001-024-000
Acceptable Financing Cash, Conventional, FHA, VA Loan
Listing Terms Cash, Conventional, FHA, VA Loan
Special Listing Condition Trust
Pets Allowed Negotiable, Yes
Virtual Tour https://youtube.com/shorts/_LEXWh6xC6c?si=nnztly-4k-iVO-Dp
MARKET SNAPSHOT
(SEP 12, 2025 - OCT 12, 2025)
MARKET SNAPSHOT
- Categories
- All
A
Attorneys
E
Estate Sales
F
Financing
H
Home Inspectors
Handyman Services
J
Junk Removal
Janitorial Services
P
Property Clean Outs
Painting Companies
Property Watch Services

MLS Nation Realty "Your Link To The MLS"



