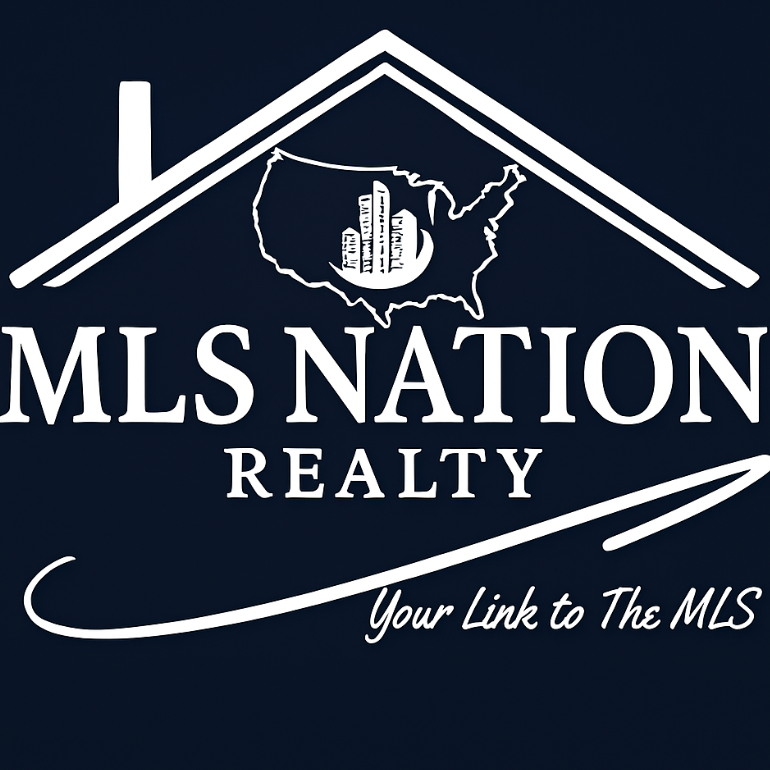$196,569
$159,900
22.9%For more information regarding the value of a property, please contact us for a free consultation.
3 Beds
3 Baths
1,356 SqFt
SOLD DATE : 07/08/2022
Key Details
Sold Price $196,569
Property Type Single Family Home
Sub Type Single Family Residence
Listing Status Sold
Purchase Type For Sale
Square Footage 1,356 sqft
Price per Sqft $144
Subdivision Galeville
MLS Listing ID S1404427
Sold Date 07/08/22
Style Cape Cod,Two Story
Bedrooms 3
Full Baths 2
Half Baths 1
Construction Status Existing
HOA Y/N No
Year Built 1950
Annual Tax Amount $4,957
Lot Size 4,800 Sqft
Acres 0.1102
Lot Dimensions 40X120
Property Sub-Type Single Family Residence
Property Description
Step on in and start swooning over this uniquely updated cape cod, nestled within Liverpool's Galeville neighborhood. First impressions don't disappoint, an enclosed porch entryway leads into the home where you're greeted by an open concept modeling a modern rustic flair. An artificial fireplace brings focus to the handmade feature wall adding utility and comfort to the living room. Flowing into the country style kitchen, butcher block countertops extend into a table-like peninsula offering additional storage and seating. Outfitted with new appliances, the remodel upgrades have been made in all the right places. Next to the open staircase, a pair of similarly sized bedrooms bookend a full bathroom. The second level feels like a tranquil retreat, equipped with an en suite, including an office space, walk-in closet and custom built bathroom. Last but certainly not least the lower level is partially finished adding an extra half bathroom and bonus square footage! The workshop table and separate laundry make it easy to stay organized. Outside, a breezeway connects the house and garage providing covered passage to and from in all seasons.
*Showings start Fri 5/13 at 12pm*
Location
State NY
County Onondaga
Community Galeville
Area Salina-314889
Direction From Buckley Rd. Turn onto Beechwood Ave. Home is on the Right
Rooms
Basement Full, Partially Finished
Main Level Bedrooms 2
Interior
Interior Features Wet Bar, Ceiling Fan(s), Eat-in Kitchen, Country Kitchen, Kitchen/Family Room Combo, Partially Furnished, Solid Surface Counters, Natural Woodwork, Bedroom on Main Level, Bath in Primary Bedroom
Heating Gas, Forced Air
Cooling Central Air
Flooring Carpet, Laminate, Tile, Varies
Fireplaces Number 1
Furnishings Partially
Fireplace Yes
Appliance Dryer, Dishwasher, Exhaust Fan, Gas Oven, Gas Range, Gas Water Heater, Refrigerator, Range Hood, Washer
Laundry In Basement
Exterior
Exterior Feature Blacktop Driveway, Fence
Parking Features Detached
Garage Spaces 1.0
Fence Partial
Utilities Available High Speed Internet Available, Sewer Connected, Water Connected
Roof Type Asphalt
Handicap Access Accessible Bedroom
Porch Enclosed, Porch
Garage Yes
Building
Lot Description Near Public Transit, Residential Lot
Foundation Block
Sewer Connected
Water Connected, Public
Architectural Style Cape Cod, Two Story
Structure Type Vinyl Siding,Copper Plumbing
Construction Status Existing
Schools
School District Liverpool
Others
Senior Community No
Tax ID 314889-081-000-0008-013-000-0000
Acceptable Financing Cash, Conventional, FHA, VA Loan
Listing Terms Cash, Conventional, FHA, VA Loan
Financing Conventional
Special Listing Condition Standard
Read Less Info
Want to know what your home might be worth? Contact us for a FREE valuation!

Our team is ready to help you sell your home for the highest possible price ASAP
Bought with Hunt Real Estate ERA
- Categories
- All
A
Attorneys
E
Estate Sales
F
Financing
H
Home Inspectors
Handyman Services
J
Junk Removal
Janitorial Services
P
Property Clean Outs
Painting Companies
Property Watch Services

MLS Nation Realty "Your Link To The MLS"
Contact Us By Email
