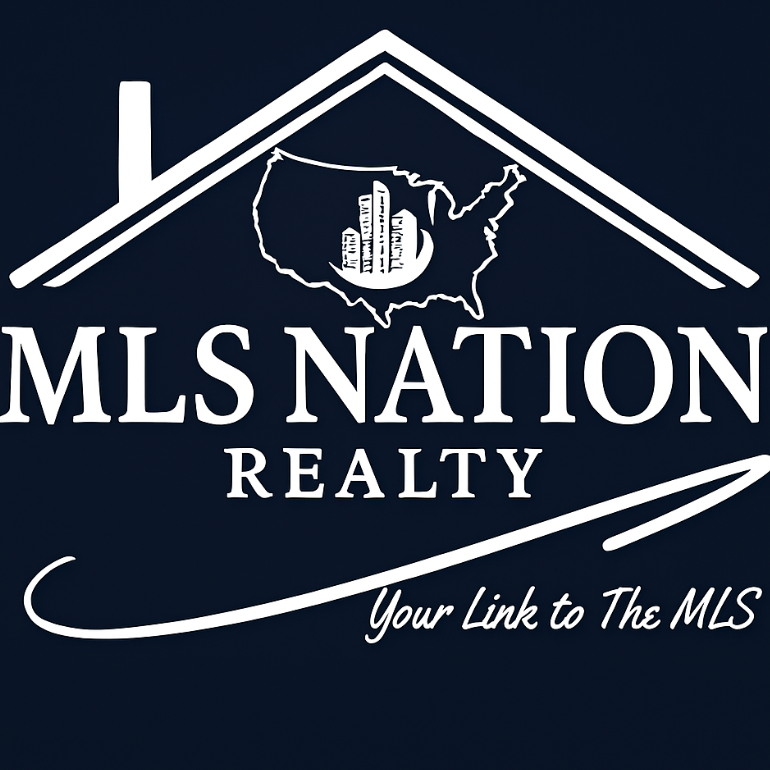$280,000
$269,900
3.7%For more information regarding the value of a property, please contact us for a free consultation.
3 Beds
3 Baths
2,189 SqFt
SOLD DATE : 09/09/2025
Key Details
Sold Price $280,000
Property Type Single Family Home
Sub Type Single Family Residence
Listing Status Sold
Purchase Type For Sale
Square Footage 2,189 sqft
Price per Sqft $127
MLS Listing ID B1620303
Sold Date 09/09/25
Style Ranch
Bedrooms 3
Full Baths 2
Half Baths 1
Construction Status Existing
HOA Y/N No
Year Built 2004
Annual Tax Amount $5,755
Lot Size 2.300 Acres
Acres 2.3
Lot Dimensions 242X574
Property Sub-Type Single Family Residence
Property Description
Country living in this stunning Hillside Ranch, on over 2 acres that feel like so much more. 360-degree views of rolling countryside, this home offers the space, and scenery you've been dreaming of. Beautifully landscaped, massive wrap-around deck and large great room windows invite nature right into your living space. Soaring vaulted ceilings, hardwood floors, and a sun-filled bay windows in then dining area create a warm, open atmosphere perfect for relaxing or entertaining. The kitchen is wide open to the living & dining room, featuring solid surface counters and plenty of space to gather and entertain. Main floor Primary Suite with additional bedroom and half bath. Downstairs has a fully finished walkout basement offers incredible flexibility with a second kitchen, Dining, Living room, bedroom, laundry, and separate entrance—ideal for in-law living, or expanded family space. Plus an additional finished room below provide space for a home office, or hobbies. Attached 2.5-car attached garage, brand-new hot water tank, 200-amp electric service, central air, and a central vacuum system. Just 20 years old and beautifully maintained, this home is a rare blend of modern convenience, panoramic views, and peaceful privacy. Come experience the wide-open feeling of the country with room to breathe and views that stretch for miles. Sqft is based off agent measuring, tax record does not include finished walkout basement.
Location
State NY
County Cattaraugus
Area Farmersville-043800
Direction Route 98 North of Franklinville to Laidlaw to Rogers Road.
Rooms
Basement Full, Finished, Walk-Out Access
Main Level Bedrooms 2
Interior
Interior Features Ceiling Fan(s), Cathedral Ceiling(s), Den, Separate/Formal Dining Room, Separate/Formal Living Room, Home Office, Country Kitchen, Kitchen Island, See Remarks, Sliding Glass Door(s), Bedroom on Main Level, In-Law Floorplan, Bath in Primary Bedroom, Main Level Primary, Primary Suite
Heating Propane, Forced Air
Cooling Central Air
Flooring Carpet, Hardwood, Varies, Vinyl
Fireplace No
Appliance Free-Standing Range, Microwave, Oven, Propane Water Heater, Refrigerator
Laundry In Basement, Main Level
Exterior
Exterior Feature Barbecue, Deck, Gravel Driveway, Propane Tank - Leased
Parking Features Attached
Garage Spaces 2.0
Utilities Available High Speed Internet Available
Roof Type Asphalt
Porch Deck, Open, Porch
Garage Yes
Building
Lot Description Agricultural, Irregular Lot
Story 1
Foundation Poured
Sewer Septic Tank
Water Well
Architectural Style Ranch
Level or Stories One
Structure Type Vinyl Siding,Copper Plumbing
Construction Status Existing
Schools
High Schools Franklinville Junior-Senior High
School District Franklinville
Others
Senior Community No
Tax ID 043800-031-002-0001-019-003-0000
Acceptable Financing Cash, Conventional, FHA, USDA Loan, VA Loan
Listing Terms Cash, Conventional, FHA, USDA Loan, VA Loan
Financing Cash
Special Listing Condition Standard
Read Less Info
Want to know what your home might be worth? Contact us for a FREE valuation!

Our team is ready to help you sell your home for the highest possible price ASAP
Bought with Keller Williams Realty WNY
- Categories
- All
A
Attorneys
E
Estate Sales
F
Financing
H
Home Inspectors
Handyman Services
J
Junk Removal
Janitorial Services
P
Property Clean Outs
Painting Companies
Property Watch Services

MLS Nation Realty "Your Link To The MLS"
Contact Us By Email





