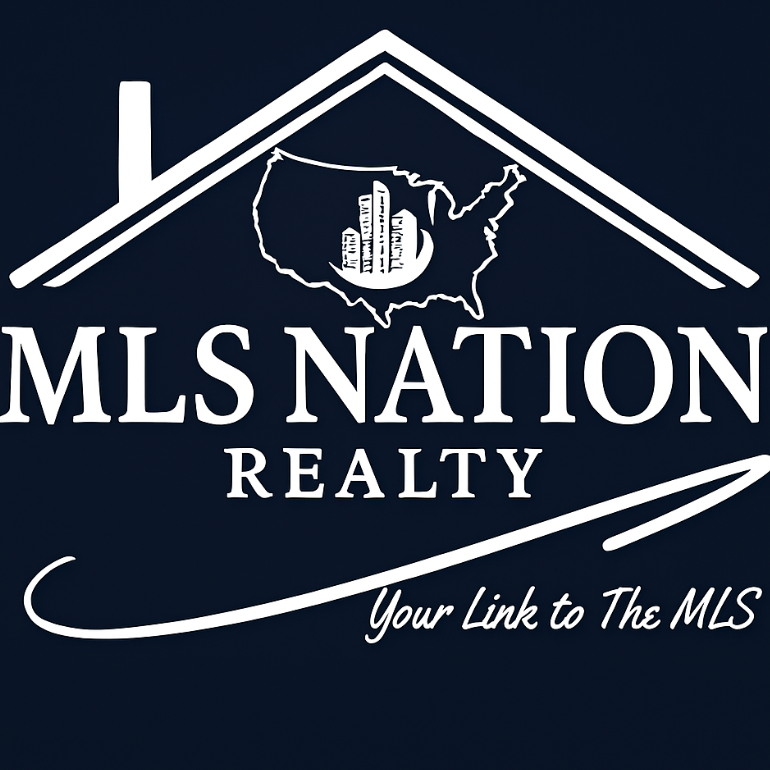$289,000
$399,000
27.6%For more information regarding the value of a property, please contact us for a free consultation.
5 Beds
3 Baths
3,016 SqFt
SOLD DATE : 09/09/2025
Key Details
Sold Price $289,000
Property Type Other Types
Sub Type Manufactured On Land
Listing Status Sold
Purchase Type For Sale
Square Footage 3,016 sqft
Price per Sqft $95
MLS Listing ID R1607885
Sold Date 09/09/25
Style Manufactured Home,Mobile Home,Raised Ranch,Two Story
Bedrooms 5
Full Baths 3
Construction Status Existing
HOA Y/N No
Year Built 1997
Annual Tax Amount $5,078
Lot Size 9.270 Acres
Acres 9.27
Lot Dimensions 316X992
Property Sub-Type Manufactured On Land
Property Description
Welcome to your dream Catskills escape—an immaculate raised ranch nestled on 9.27 serene acres, bordered on three sides by forever-wild DEP land. Offering privacy, panoramic mountain views, & multiple living spaces, this one-of-a-kind property combines rustic charm with modern convenience.
The main residence, a well maintained 1997 doublewide, offers a spacious 2,016 sq ft layout on the top floor (as well as a 1,000 sq ft apartment on the ground level). Upstairs, at its heart is a chef's eat-in kitchen, with an oversized center island, abundant cabinetry, a large pantry and expansive countertops—perfect for hosting and everyday living. The open floor plan flows into a large living room with a formal dining area, & a cozy family room at the other end of the house. The primary suite features a walk-in closet & full bath, while two additional bedrooms offer comfort for family or guests. Two enclosed 3-season porches and a wraparound deck provide more options to enjoy the view.
Downstairs includes a 2-bedroom apartment with private entrance—ideal for family, guests, or potential rental income. This level also features two laundry areas, a workshop, storage, and a 2-car garage. The walk-out basement is dry and well-constructed with poured concrete.
Step outside--the land is magical. The driveway winds past your deep swimming pond, naturally stocked with fish and equipped with a wooden dock and ladder for easy access. Imagine summer afternoons swimming, fishing, or simply sunbathing in complete seclusion.
Further up the drive, the property opens to sweeping views and a flat mowed field complete with a firepit and patio—perfect for enjoying sunsets and starry nights. A rustic cabin lies at the back of the property with a kitchen, bathroom, living area, and lofted sleeping space—the original home where the family lived while building the main house. There's also a nice fenced garden.
Lovingly developed over the years, this property is more than just a home—it's a lifestyle. Between the spacious and flexible living areas, breathtaking natural setting, and rare privacy, this is a truly unique opportunity in the heart of the Catskills.
Location
State NY
County Delaware
Area Roxbury-124800
Direction From KW Office, east .9m to Co Rd 38, left 1m to NY30, right 11 miles through Roxbury to Hardscrabble Rd, left .6m to Al Pekrul Rd then.3m to driveway at 312 on right up to House.
Rooms
Basement Full, Finished
Main Level Bedrooms 2
Interior
Interior Features Ceiling Fan(s), Separate/Formal Dining Room, Eat-in Kitchen, Country Kitchen, Kitchen Island, Sliding Glass Door(s), Second Kitchen, Storage, Walk-In Pantry, Window Treatments, Bedroom on Main Level, In-Law Floorplan, Main Level Primary, Primary Suite, Workshop
Heating Electric, Propane, Baseboard, Hot Water, Multiple Heating Units
Flooring Carpet, Varies, Vinyl
Fireplaces Number 4
Equipment Generator
Fireplace Yes
Window Features Drapes,Storm Window(s)
Appliance Dryer, Dishwasher, Exhaust Fan, Freezer, Gas Cooktop, Gas Oven, Gas Range, Microwave, Oil Water Heater, Propane Water Heater, Refrigerator, Range Hood, Washer
Laundry In Basement
Exterior
Exterior Feature Deck, Enclosed Porch, Gravel Driveway, Porch, Patio, Propane Tank - Leased
Parking Features Attached
Garage Spaces 2.0
Utilities Available Cable Available, Electricity Available, High Speed Internet Available
Waterfront Description Other,Pond,See Remarks
Roof Type Asphalt,Shingle
Porch Deck, Patio, Porch, Screened
Garage Yes
Building
Lot Description Agricultural, Adjacent To Public Land, Irregular Lot, Rural Lot
Story 2
Foundation Poured
Sewer Septic Tank
Water Well
Architectural Style Manufactured Home, Mobile Home, Raised Ranch, Two Story
Level or Stories Two
Additional Building Barn(s), Guest House, Outbuilding, Shed(s), Storage, Second Garage
Structure Type Frame,Vinyl Siding
Construction Status Existing
Schools
School District Roxbury
Others
Senior Community No
Tax ID 124800-134-000-0001-033-400
Acceptable Financing Cash, Conventional
Horse Property true
Listing Terms Cash, Conventional
Financing Conventional
Special Listing Condition Standard
Read Less Info
Want to know what your home might be worth? Contact us for a FREE valuation!

Our team is ready to help you sell your home for the highest possible price ASAP
Bought with Jewett and Jewett LLC
- Categories
- All
A
Attorneys
E
Estate Sales
F
Financing
H
Home Inspectors
Handyman Services
J
Junk Removal
Janitorial Services
P
Property Clean Outs
Painting Companies
Property Watch Services

MLS Nation Realty "Your Link To The MLS"
Contact Us By Email





