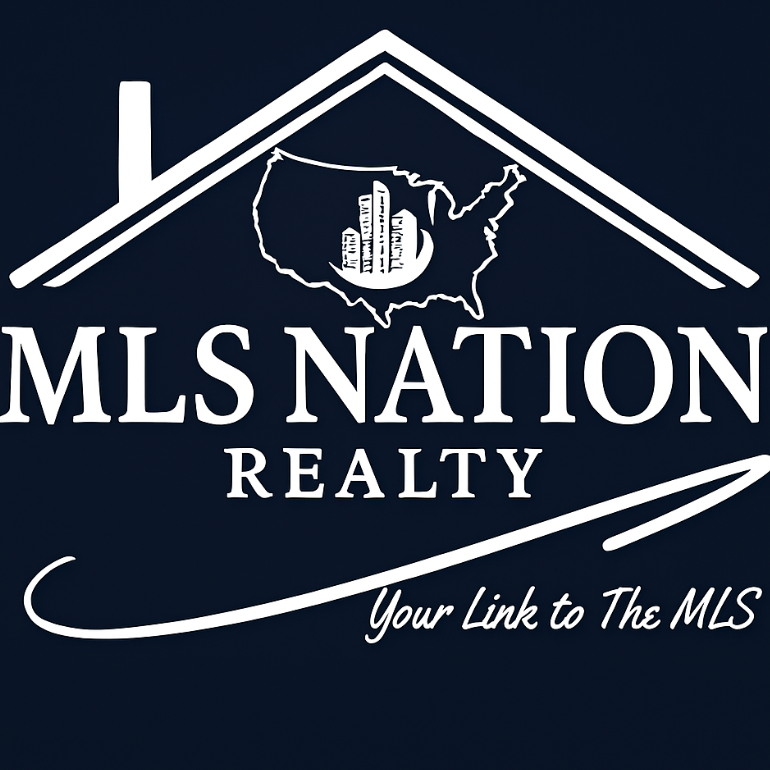$525,000
$479,900
9.4%For more information regarding the value of a property, please contact us for a free consultation.
3 Beds
3 Baths
1,716 SqFt
SOLD DATE : 09/12/2025
Key Details
Sold Price $525,000
Property Type Single Family Home
Sub Type Single Family Residence
Listing Status Sold
Purchase Type For Sale
Square Footage 1,716 sqft
Price per Sqft $305
Subdivision Wheatfield Lakes Patio Ho
MLS Listing ID B1612434
Sold Date 09/12/25
Style Ranch
Bedrooms 3
Full Baths 3
Construction Status Existing
HOA Fees $60/mo
HOA Y/N No
Year Built 2012
Annual Tax Amount $6,596
Lot Size 8,276 Sqft
Acres 0.19
Lot Dimensions 50X75
Property Sub-Type Single Family Residence
Property Description
Discover your dream oasis in Wheatfield Lakes! This breathtaking 3-bedroom ranch is a true gem, featuring 3 full bathrooms and a 2-car garage. Step outside to your fully fenced backyard with stunning water views, complete with a fabulous in-ground heated saltwater pool, a spacious deck, and a charming patio, both with awnings —perfect for summer relaxation! Inside, the spacious foyer welcomes you to an open-plan living, dining, and kitchen area with soaring cathedral ceilings, with a stone gas fireplace. Enjoy the convenience of first-floor laundry and a completely remodeled primary bathroom that boasts a soaker tub and natural stone shower. Home also has all-new flooring on main level. Central AC, and tankless hot water heater. The fully finished basement provides additional living space for all your needs. Don't miss the chance to make this exquisite property your own! Delayed negotiations until 6/12/25 at 5:00pm.
Location
State NY
County Niagara
Community Wheatfield Lakes Patio Ho
Area Wheatfield-294000
Direction Sy to Skylark Lane.
Body of Water Other
Rooms
Basement Egress Windows, Full, Finished, Sump Pump
Main Level Bedrooms 3
Interior
Interior Features Breakfast Bar, Ceiling Fan(s), Cathedral Ceiling(s), Entrance Foyer, Granite Counters, Kitchen Island, Living/Dining Room, Sliding Glass Door(s), Bedroom on Main Level
Heating Gas, Forced Air
Cooling Central Air
Flooring Carpet, Laminate, Tile, Varies
Fireplaces Number 2
Fireplace Yes
Appliance Dryer, Dishwasher, Gas Oven, Gas Range, Gas Water Heater, Microwave, Refrigerator, Tankless Water Heater, Washer
Laundry Main Level
Exterior
Exterior Feature Awning(s), Concrete Driveway, Deck, Fully Fenced, Pool, Patio
Parking Features Attached
Garage Spaces 2.0
Fence Full
Pool In Ground
Utilities Available Cable Available, High Speed Internet Available, Sewer Connected, Water Connected
Waterfront Description Pond
View Y/N Yes
View Water
Roof Type Asphalt,Shingle
Porch Deck, Open, Patio, Porch
Garage Yes
Building
Lot Description Irregular Lot, Residential Lot
Story 1
Foundation Poured
Sewer Connected
Water Connected, Public
Architectural Style Ranch
Level or Stories One
Structure Type Stone,Vinyl Siding
Construction Status Existing
Schools
School District Niagara Wheatfield
Others
Senior Community No
Tax ID 294000-162-014-0004-040-000
Security Features Security System Owned
Acceptable Financing Cash, Conventional, FHA, VA Loan
Listing Terms Cash, Conventional, FHA, VA Loan
Financing Cash
Special Listing Condition Standard
Read Less Info
Want to know what your home might be worth? Contact us for a FREE valuation!

Our team is ready to help you sell your home for the highest possible price ASAP
Bought with MJ Peterson Real Estate Inc.
MARKET SNAPSHOT
(SEP 09, 2025 - OCT 09, 2025)
MARKET SNAPSHOT
- Categories
- All
A
Attorneys
E
Estate Sales
F
Financing
H
Home Inspectors
Handyman Services
J
Junk Removal
Janitorial Services
P
Property Clean Outs
Painting Companies
Property Watch Services

MLS Nation Realty "Your Link To The MLS"
Contact Us By Email






