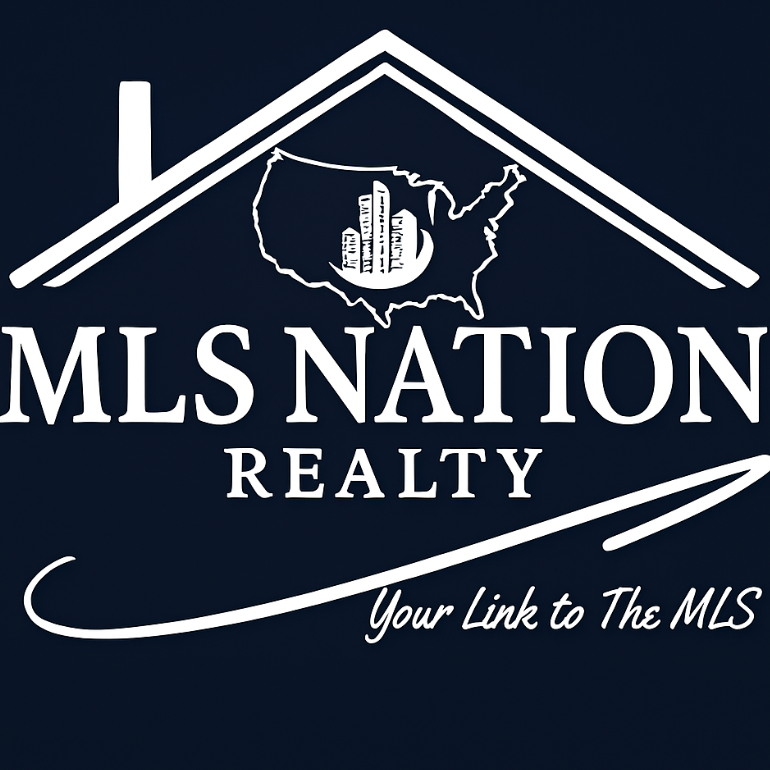$364,000
$369,900
1.6%For more information regarding the value of a property, please contact us for a free consultation.
3 Beds
2 Baths
1,490 SqFt
SOLD DATE : 10/07/2025
Key Details
Sold Price $364,000
Property Type Single Family Home
Sub Type Single Family Residence
Listing Status Sold
Purchase Type For Sale
Square Footage 1,490 sqft
Price per Sqft $244
Subdivision Wheatfield Lakes Patio Ho
MLS Listing ID B1623812
Sold Date 10/07/25
Style Patio Home,Ranch
Bedrooms 3
Full Baths 2
Construction Status Existing
HOA Fees $142/mo
HOA Y/N No
Year Built 2009
Annual Tax Amount $5,633
Lot Size 3,750 Sqft
Acres 0.0861
Lot Dimensions 50X75
Property Sub-Type Single Family Residence
Property Description
New Listing! 3 bdrm Patio home in The Villas at Wheatfield Lakes! Ready for a life style change? The HOA takes care of front landscaping, grass cutting and snow removal for a reasonable $141.84 a month. Open floor plan with extra large kitchen/eating area over 28ft long with access to screened in back porch/deck that backs up to field of grass & woods. No rear neighbors! Beautiful kitchen cabinets w granite counters, recess lighting, gas stove newer ss frig, microwave, dishwasher and disposal. 1st floor laundry off kitchen, full basement is part/finished, tankless HWT and 200 amp breaker box. There is just a pocket of patio homes in an area of larger homes in this development( see plot map). Small lake with playground nearby. Primary bedroom w full bath plus 2nd full bath & 2 bdrms. Gas fireplace (NRTC) in Living room. 2 car attached garage w opener.
Location
State NY
County Niagara
Community Wheatfield Lakes Patio Ho
Area Wheatfield-294000
Direction Niagara Falls Blvd to Sy Rd....go all the way down Sy to the end and you will run into Wheatfield Lakes.
Rooms
Basement Full, Partially Finished, Sump Pump
Main Level Bedrooms 3
Interior
Interior Features Entrance Foyer, Eat-in Kitchen, Separate/Formal Living Room, Granite Counters, Country Kitchen, Bedroom on Main Level, Bath in Primary Bedroom, Main Level Primary, Primary Suite, Programmable Thermostat
Heating Gas, Forced Air
Cooling Central Air
Flooring Carpet, Ceramic Tile, Varies
Fireplaces Number 1
Fireplace Yes
Appliance Dryer, Dishwasher, Disposal, Gas Oven, Gas Range, Gas Water Heater, Microwave, Refrigerator, Washer
Laundry Main Level
Exterior
Exterior Feature Concrete Driveway, Deck, Enclosed Porch, Porch
Parking Features Attached
Garage Spaces 2.0
Utilities Available Cable Available, Electricity Connected, Sewer Connected, Water Connected
Roof Type Asphalt
Porch Deck, Porch, Screened
Garage Yes
Building
Lot Description Rectangular, Rectangular Lot, Residential Lot
Story 1
Foundation Poured
Sewer Connected
Water Connected, Public
Architectural Style Patio Home, Ranch
Level or Stories One
Structure Type Vinyl Siding
Construction Status Existing
Schools
Elementary Schools Errick Road Elementary
Middle Schools Edward Town Middle
High Schools Niagara-Wheatfield Senior High
School District Niagara Wheatfield
Others
Senior Community No
Tax ID 294000-162-014-0004-015-000
Acceptable Financing Cash, Conventional, FHA, VA Loan
Listing Terms Cash, Conventional, FHA, VA Loan
Financing Other,See Remarks
Special Listing Condition Standard
Read Less Info
Want to know what your home might be worth? Contact us for a FREE valuation!

Our team is ready to help you sell your home for the highest possible price ASAP
Bought with HUNT Real Estate Corporation
MARKET SNAPSHOT
(SEP 09, 2025 - OCT 09, 2025)
MARKET SNAPSHOT
- Categories
- All
A
Attorneys
E
Estate Sales
F
Financing
H
Home Inspectors
Handyman Services
J
Junk Removal
Janitorial Services
P
Property Clean Outs
Painting Companies
Property Watch Services

MLS Nation Realty "Your Link To The MLS"
Contact Us By Email






