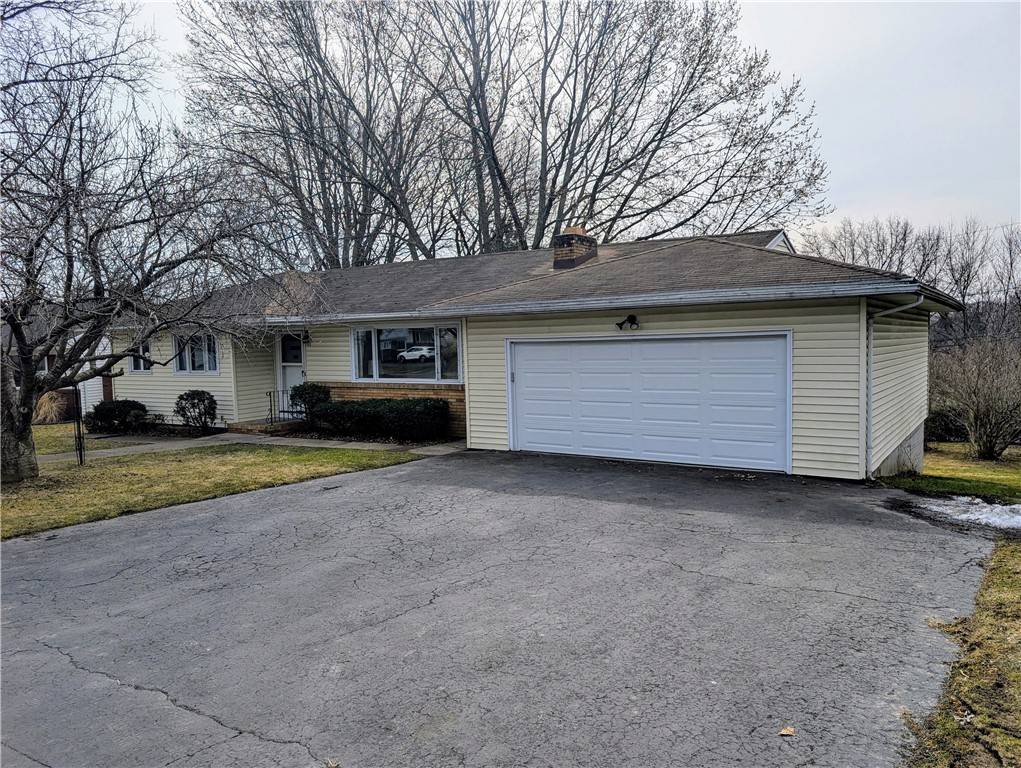$275,000
$184,900
48.7%For more information regarding the value of a property, please contact us for a free consultation.
3 Beds
2 Baths
1,340 SqFt
SOLD DATE : 05/22/2025
Key Details
Sold Price $275,000
Property Type Single Family Home
Sub Type Single Family Residence
Listing Status Sold
Purchase Type For Sale
Square Footage 1,340 sqft
Price per Sqft $205
Subdivision Suncrest Heights
MLS Listing ID R1593655
Sold Date 05/22/25
Style Ranch
Bedrooms 3
Full Baths 2
Construction Status Existing
HOA Y/N No
Year Built 1956
Annual Tax Amount $7,205
Lot Size 0.280 Acres
Acres 0.28
Lot Dimensions 80X122
Property Sub-Type Single Family Residence
Property Description
Welcome to Suncrest Heights! This ranch home offers 3 bedrooms, 2 full bathrooms, a finished basement and an attached 2-car garage with tons of storage. Large driveway offers ample parking. Private back-yard for outdoor enjoyment. The finished basement offers space for entertaining or additional living space. Updates include: garage door w opener (2025), roof (2004 with a 30-year, transferrable warranty), electrical panel (2000), attic insulation (2001), vinyl siding (2003), new carpet (2018), water heater (2018) and new boiler (2018). The wood-burning fireplace has never been used; seller has no knowledge as to its functionality. Home being sold AS-IS. Dishwasher does not work and will not be replaced. DELAYED NEGOTIATIONS! All offers due Monday, March 24, 2025 at 4pm.
Location
State NY
County Monroe
Community Suncrest Heights
Area Irondequoit-263400
Direction From 590N, exit on to Norton St and head towards city. Turn left onto Helendale Rd, right onto Suncrest Dr. and left onto Highview Drive. Destination will be on the left.
Rooms
Basement Full, Partially Finished, Walk-Out Access
Main Level Bedrooms 3
Interior
Interior Features Breakfast Bar, Ceiling Fan(s), Eat-in Kitchen, Pantry
Heating Gas, Baseboard, Hot Water
Cooling Central Air
Flooring Carpet, Hardwood, Tile, Varies
Fireplaces Number 1
Fireplace Yes
Appliance Built-In Range, Built-In Oven, Dryer, Dishwasher, Electric Oven, Electric Range, Gas Water Heater, Microwave, Refrigerator, Washer
Laundry In Basement
Exterior
Exterior Feature Blacktop Driveway
Parking Features Attached
Garage Spaces 2.0
Utilities Available Cable Available, High Speed Internet Available, Sewer Connected, Water Connected
Roof Type Asphalt,Shingle
Garage Yes
Building
Lot Description Other, Rectangular, Rectangular Lot, Residential Lot, See Remarks
Story 1
Foundation Block
Sewer Connected
Water Connected, Public
Architectural Style Ranch
Level or Stories One
Structure Type Blown-In Insulation,Vinyl Siding,Copper Plumbing
Construction Status Existing
Schools
School District East Irondequoit
Others
Tax ID 263400-092-150-0002-053-000
Acceptable Financing Cash, Conventional, FHA, VA Loan
Listing Terms Cash, Conventional, FHA, VA Loan
Financing Conventional
Special Listing Condition Standard
Read Less Info
Want to know what your home might be worth? Contact us for a FREE valuation!

Our team is ready to help you sell your home for the highest possible price ASAP
Bought with Keller Williams Realty Gateway
- Categories
- All
A
Attorneys
E
Estate Sales
F
Financing
H
Home Inspectors
Handyman Services
P
Property Clean Outs
MLS Nation Realty "Your Link To The MLS"
Contact Us By Email







