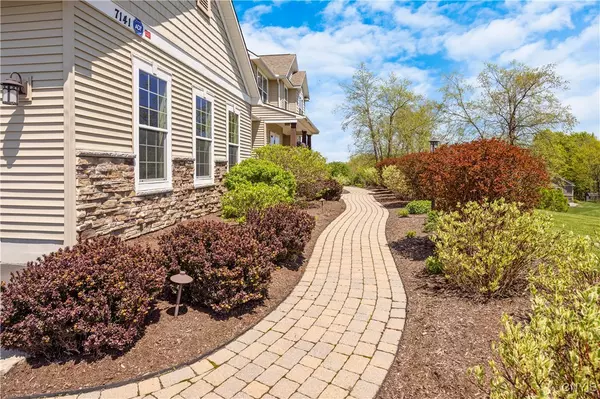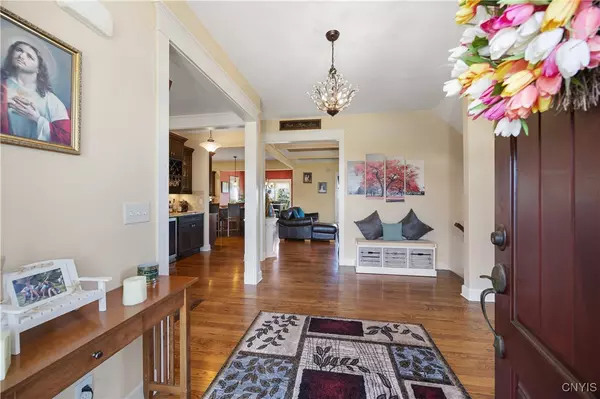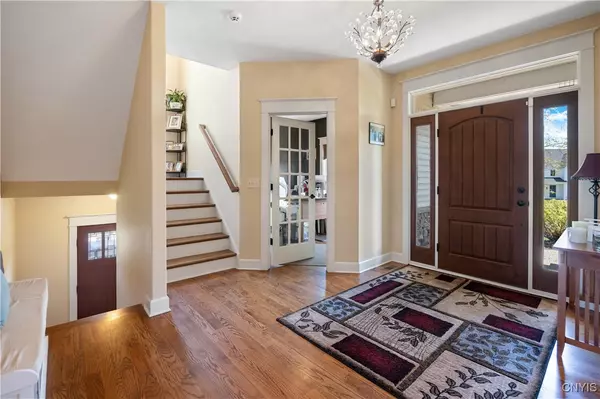$884,000
$884,900
0.1%For more information regarding the value of a property, please contact us for a free consultation.
4 Beds
5 Baths
3,052 SqFt
SOLD DATE : 08/22/2025
Key Details
Sold Price $884,000
Property Type Single Family Home
Sub Type Single Family Residence
Listing Status Sold
Purchase Type For Sale
Square Footage 3,052 sqft
Price per Sqft $289
Subdivision Yellow Birch Estates
MLS Listing ID S1606112
Sold Date 08/22/25
Style Colonial
Bedrooms 4
Full Baths 3
Half Baths 2
Construction Status Existing
HOA Y/N No
Year Built 2011
Annual Tax Amount $17,320
Lot Size 3.000 Acres
Acres 3.0
Property Sub-Type Single Family Residence
Property Description
This magnificent custom "craftsman" 4 bedroom Colonial is perfectly situated on 3
acres in the JD school district and close to major highways, hospitals, and shopping.
The first floor features a gourmet kitchen with hardwoods, granite, custom
cabinetry, high-end stainless steel appliances, a walk in pantry, a breakfast room, a
formal dining, a family room with a fireplace, half bath, and a study. The second
floor provides a primary bedroom and luxury bath, 2 other bedrooms with an
adjoining full bathroom, and a guest bedroom with a full bath. The 1,000 square
foot finished basement includes a workout room, half bath and tons of storage.
Enjoy outdoor living with the salt-water in-ground pool, patio, pavilion and outdoor
kitchen, and firepit. There is just too much to list on this move-in ready beauty!!
Come check it out today!!
Location
State NY
County Onondaga
Community Yellow Birch Estates
Area Pompey-314600
Direction Rt 173 to Gates to Yellow Birch
Rooms
Basement Full, Finished
Interior
Interior Features Wet Bar, Ceiling Fan(s), Separate/Formal Dining Room, Eat-in Kitchen, Separate/Formal Living Room, Granite Counters, Home Office, Kitchen Island, Kitchen/Family Room Combo, Pantry, Sliding Glass Door(s), Storage, Bar, Window Treatments, Bath in Primary Bedroom
Heating Propane, Hot Water, Radiant Floor
Cooling Central Air
Flooring Carpet, Hardwood, Laminate, Tile, Varies
Fireplaces Number 2
Equipment Generator
Fireplace Yes
Window Features Drapes
Appliance Built-In Refrigerator, Dryer, Dishwasher, Exhaust Fan, Electric Oven, Electric Range, Freezer, Gas Cooktop, Disposal, Microwave, Propane Water Heater, Range Hood, Trash Compactor, Tankless Water Heater, Wine Cooler, Washer, Water Purifier Rented
Laundry Main Level
Exterior
Exterior Feature Blacktop Driveway, Barbecue, Deck, Pool, Private Yard, See Remarks, Propane Tank - Leased
Parking Features Attached
Garage Spaces 5.0
Pool In Ground
Utilities Available Cable Available, High Speed Internet Available
Roof Type Asphalt,Shingle
Handicap Access Accessible Doors
Porch Deck, Open, Porch
Garage Yes
Building
Lot Description Irregular Lot, Residential Lot
Story 2
Foundation Block
Sewer Septic Tank
Water Well
Architectural Style Colonial
Level or Stories Two
Additional Building Shed(s), Storage, Second Garage
Structure Type Other,Stone,Vinyl Siding,Copper Plumbing
Construction Status Existing
Schools
School District Jamesville-Dewitt
Others
Senior Community No
Tax ID 314600-001-000-0003-038-001-0000
Security Features Security System Owned
Acceptable Financing Cash, Conventional, VA Loan
Listing Terms Cash, Conventional, VA Loan
Financing Conventional
Special Listing Condition Standard
Read Less Info
Want to know what your home might be worth? Contact us for a FREE valuation!

Our team is ready to help you sell your home for the highest possible price ASAP
Bought with Howard Hanna Real Estate
- Categories
- All
A
Attorneys
E
Estate Sales
F
Financing
H
Home Inspectors
Handyman Services
J
Junk Removal
P
Property Clean Outs
Painting Companies
Property Watch Services
MLS Nation Realty "Your Link To The MLS"
Contact Us By Email






