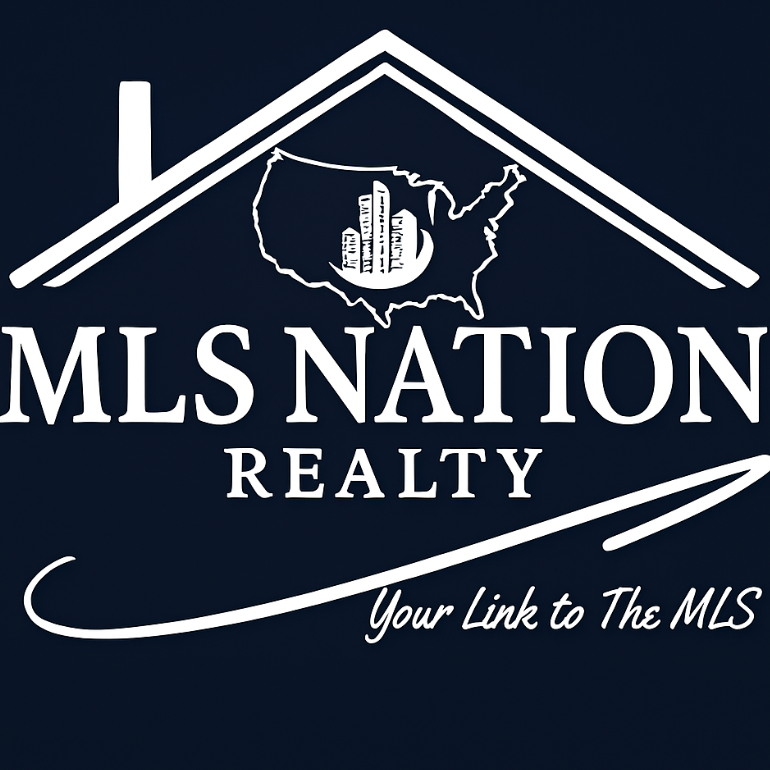$489,900
$489,900
For more information regarding the value of a property, please contact us for a free consultation.
3 Beds
2 Baths
1,715 SqFt
SOLD DATE : 09/10/2025
Key Details
Sold Price $489,900
Property Type Single Family Home
Sub Type Single Family Residence
Listing Status Sold
Purchase Type For Sale
Square Footage 1,715 sqft
Price per Sqft $285
MLS Listing ID B1619232
Sold Date 09/10/25
Style Ranch
Bedrooms 3
Full Baths 2
Construction Status Existing
HOA Y/N No
Year Built 1974
Annual Tax Amount $6,968
Lot Size 1.100 Acres
Acres 1.1
Lot Dimensions 125X374
Property Sub-Type Single Family Residence
Property Description
Imagine the perfect 3 bed, 2 bath house on 1.1 acre lot in prime East Aurora location. This exactly describes 1080 Blakeley. The Sellers have remodeled, updated and added on to make this the perfect property. Almost too many conveniences to count * over 1,700sf (as measured by Matterport floorplan) *
remodeled Kitchen to include custom cabinetry, granite counters AND walk-in Butler's pantry that has additional storage (and freezer) * first floor laundry * Primary Bed and Bath were expanded and bath has jacuzzi tub along with separate stand up shower * Two additional bedrooms with all new fixtures, flooring, paint and large closets * main bathroom fully remodeled * Living Room with gas fireplace (nrtc) and theater projector system * basement has been sectioned off into large Theater Room with additional projector system * 2 additional work rooms in basement and storage room * a heated garage that has been used as more of an extension of the home instead of parking- has flooring, custom cabinets & panel ready for portable generator * extra long concrete driveway (~100 ft) with 3 car turnaround area * maintenance free vinyl siding * front garden has a built-in sprinkler system * large rear deck off the Kitchen that leads to stamped concrete patio looking at greenspace & treed yard * motorized Sunsetter awning * chicken coop * oversized shed. All of this PLUS central air, updated windows, freshly painted, newer fixtures, solid mechanics, all appliances AND in East Aurora schools.
Location
State NY
County Erie
Area Aurora-142489
Direction Mill to Blakely
Rooms
Basement Full, Partially Finished
Main Level Bedrooms 3
Interior
Interior Features Eat-in Kitchen, Separate/Formal Living Room, Granite Counters, Pantry, Sliding Glass Door(s), Storage, Walk-In Pantry, Bedroom on Main Level, Main Level Primary, Primary Suite, Workshop
Heating Gas, Forced Air
Cooling Central Air
Flooring Carpet, Hardwood, Luxury Vinyl, Tile, Varies
Fireplaces Number 1
Fireplace Yes
Appliance Dryer, Dishwasher, Free-Standing Range, Freezer, Gas Water Heater, Microwave, Oven, Refrigerator, Washer
Laundry Main Level
Exterior
Exterior Feature Awning(s), Concrete Driveway, Deck, Sprinkler/Irrigation, Patio
Parking Features Attached
Garage Spaces 2.5
Utilities Available Electricity Connected, Water Connected
Roof Type Asphalt
Handicap Access Other
Porch Deck, Patio
Garage Yes
Building
Lot Description Agricultural, Other, Rectangular, Rectangular Lot, See Remarks
Story 1
Foundation Poured
Sewer Septic Tank
Water Connected, Public
Architectural Style Ranch
Level or Stories One
Additional Building Poultry Coop, Shed(s), Storage
Structure Type Vinyl Siding,Copper Plumbing
Construction Status Existing
Schools
School District East Aurora
Others
Senior Community No
Tax ID 142489-187-000-0002-011-000
Acceptable Financing Cash, Conventional, FHA, VA Loan
Listing Terms Cash, Conventional, FHA, VA Loan
Financing Conventional
Special Listing Condition Standard
Read Less Info
Want to know what your home might be worth? Contact us for a FREE valuation!

Our team is ready to help you sell your home for the highest possible price ASAP
Bought with WNY Metro Roberts Realty
- Categories
- All
A
Attorneys
E
Estate Sales
F
Financing
H
Home Inspectors
Handyman Services
J
Junk Removal
Janitorial Services
P
Property Clean Outs
Painting Companies
Property Watch Services

MLS Nation Realty "Your Link To The MLS"
Contact Us By Email






